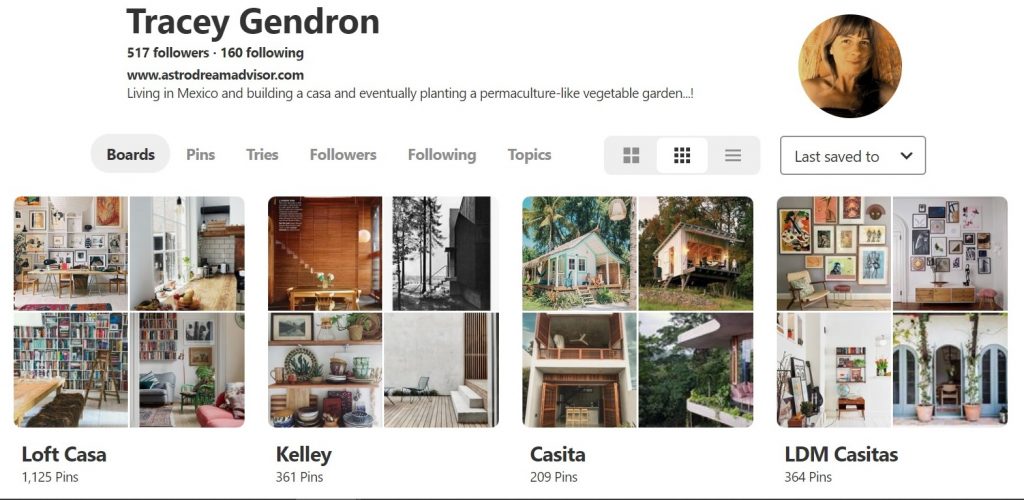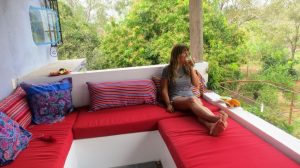 I made my home in Sayulita fifteen years ago in January, 2005. Originally from Victoria, BC, Canada I was as surprised as anyone to find myself living in Mexico – it hadn’t been my plan. 🙂
I made my home in Sayulita fifteen years ago in January, 2005. Originally from Victoria, BC, Canada I was as surprised as anyone to find myself living in Mexico – it hadn’t been my plan. 🙂
One of the most amazing things about living here has been that I have been able to realize a life-long dream to design and build my own house. I can still recall details of the very first house I designed at the age of 9 or 10…it was an A-Frame (yes, it was the 70s!) and I had imagined tiny blue forget-me-not wallpaper in my bedroom. I didn’t design another house until my early 20s but I found this design in my mom’s barn a few years ago and was stunned to see that the house I built for myself in Mexico was awfully like the one I’d designed in Canada twenty years earlier! An impractical design for Canada, it was made of red brick (who builds in red brick anymore?) had fancy curlyque iron-work (who adds iron-work to their houses in Canada??), had a loggia for some indoor/outdoor action and even had a spiral staircase (something I dearly coveted but had never even seen in Canada!). Sooo, you know, it really did feel like I was meant to come here and build the house I was meant to build with the materials that were readily available here in Mexico. Magic!
Designing houses and casitas has been an all-time favourite thing to do for my whole life. In my 20s I designed the brick two-story French-farmhouse-esque house, then I recall a whole slew of more modern west-coasty shed-roof-with-lots-of-windows-and-wood houses in my 30s. Since I’ve designed and built my own casa I have spent hundreds of hours designing other places – for different locations: a small in-town lot, a bigger in-town lot with no views so that the views are all turned inward to a beautiful courtyard, a garden art studio with north-facing windows for perfectly even light, mannnnny different casitas for different locations…sloping or flat…I really just can’t stop designing. Lately, a friend of mine asked me to design her second floor conversion to a separate suite and her penthouse addition which I turned into 1 1/2 floors of yumminess complete with an attic bathtub under an atmospheric palapa. At last! I don’t know how many casa’s I’ve designed bathtubs into…but at last one was brought into reality. Fittingly I was the first one to take a refreshingly cool bath in it in August. 🙂 Heaven! (for that is why I am designing bathtubs into my projects…so they can be filled with cold water during the summer months!)
If you saw my Design page you’ll have gathered that I have a bit of a poetic sensibility when it comes to homes and spaces. I’m more of a sitter than a mover and so I always design lots of spots where one can dream and be and relax – with some of the spaces for solo enjoyment and others for groups of friends or long one-on-one conversations.
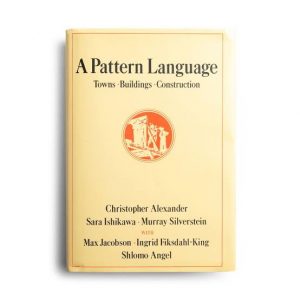 I discovered the book, A Pattern Language, by Christopher Anthony after I’d already built my own house and, wowwwwww, what a guy! I just loved everything about his insanely detailed book on how to design a liveable, loveable house. It became clear to me that he had both the detailed-practical-efficient-functional aspects of the archetype Virgo and the dreamy, poetic, feeling-and-atmosphere-oriented aspects of Virgo’s opposite: Pisces. I, too, have five planets on that axis so you can rest assured that even though I’m a great Dreamer, I will also make sure your house functions on a practical level! In the end Christopher Anthony and I both have Mars in Virgo and Saturn in Pisces. No wonder I loved his book so much!
I discovered the book, A Pattern Language, by Christopher Anthony after I’d already built my own house and, wowwwwww, what a guy! I just loved everything about his insanely detailed book on how to design a liveable, loveable house. It became clear to me that he had both the detailed-practical-efficient-functional aspects of the archetype Virgo and the dreamy, poetic, feeling-and-atmosphere-oriented aspects of Virgo’s opposite: Pisces. I, too, have five planets on that axis so you can rest assured that even though I’m a great Dreamer, I will also make sure your house functions on a practical level! In the end Christopher Anthony and I both have Mars in Virgo and Saturn in Pisces. No wonder I loved his book so much!
Sooooo…if you think I might be able to help you get the house you really want, please contact me and we can discuss how you want to feel in your home and what your vision is. I’d love to see your pinterest board that shows the style and feel you’d like in your home. I have a whole slew of different pinterest boards here, for you to take a look at and if you see something you like please save to your own board.
Lastly, I am not an architect and have had no formal training whatsoever. (I took Philosophy in University…ayyy!) The plans that I will draw up using Sketchup will work for your builders but I’ll have to submit them to an architect who will draw up the official plans so you can get your Permisso.
If you think we might be the right fit please contact me at: tracey@ninthhousedesigns.com
“Of course, thanks to the house, a great many of our memories are housed, and if the house is a bit elaborate, if it has a cellar and a garret, nooks and corridors, our memories have refuges that are all the more clearly delineated. All our lives we come back to them in our daydreams. A psychoanalyst should, therefore, turn his attention to this simple localization of our memories. I should like to give the name of topoanalysis to this auxiliary of pyschoanalysis. Topoanalysis, then would be the systematic psychological study of the sites of our intimate lives.”
Gaston Bachelard, The Poetics of Space
Here are a variety of different designs I’ve worked on over the past few years:
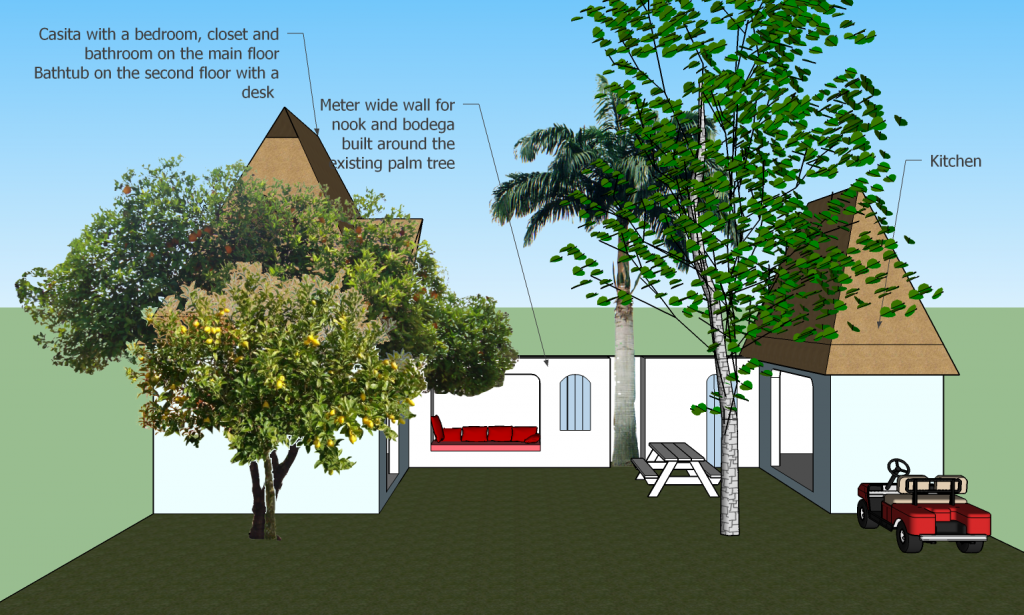
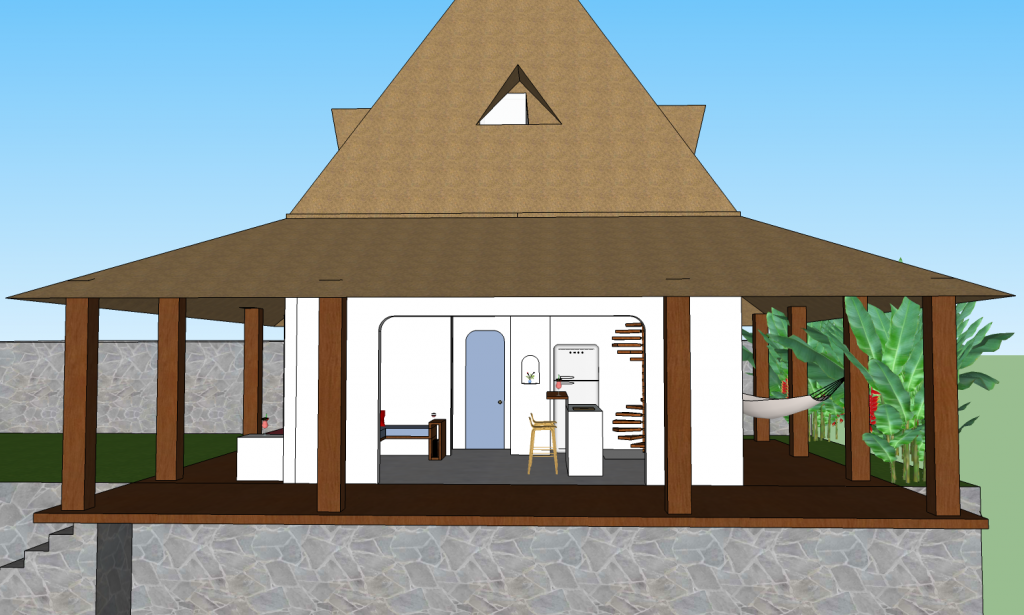
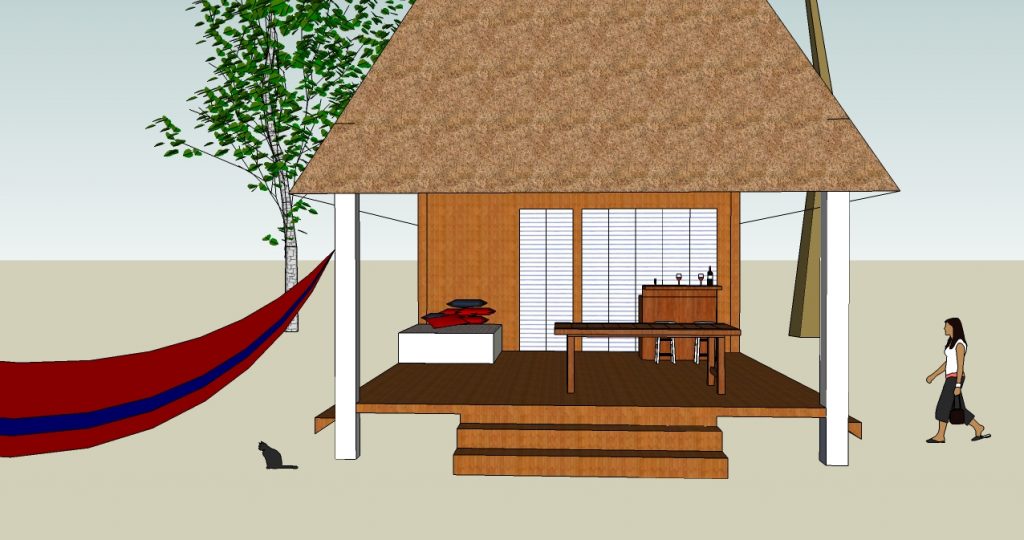
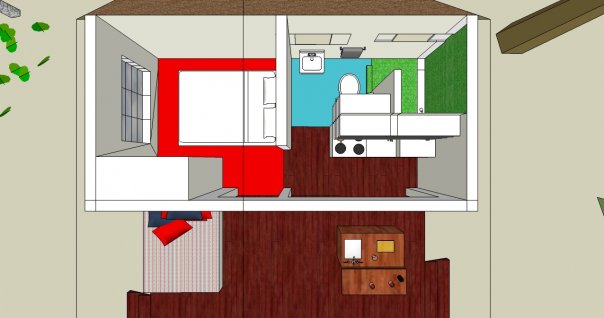
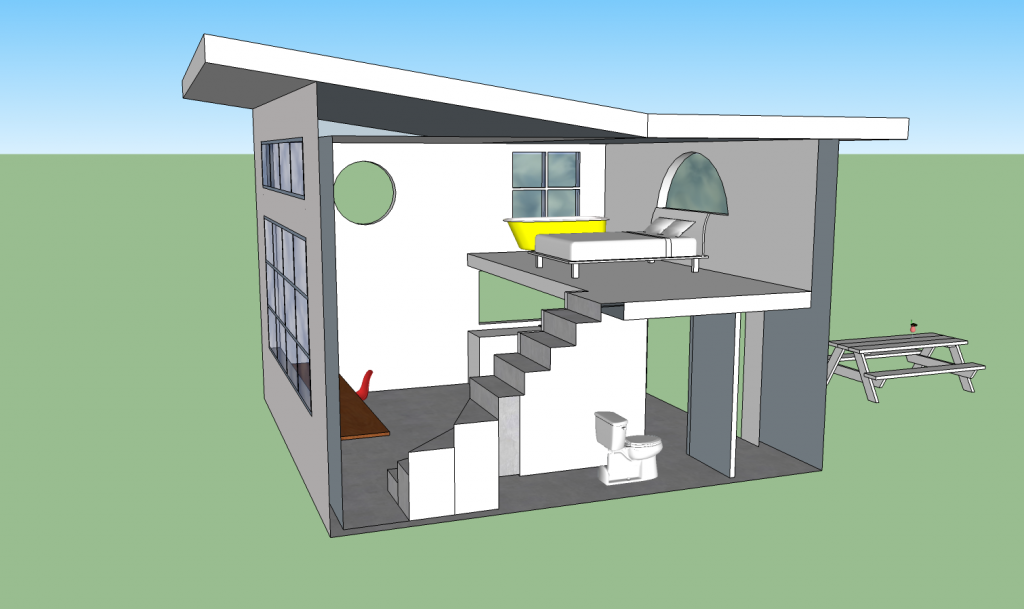
Up until I built my own house in 2009 this quote of Nietzsche’s comforted me in my non-carrying-out-of-any-plans mode 🙂
To make plans and project designs brings with it many good sensations; and whoever had the strength to be nothing but a forger of plans his whole life long would be a very happy man: but he would occasionally have to take a rest from this activity by carrying out a plan – and then comes the vexation and the sobering up. Nietzsche
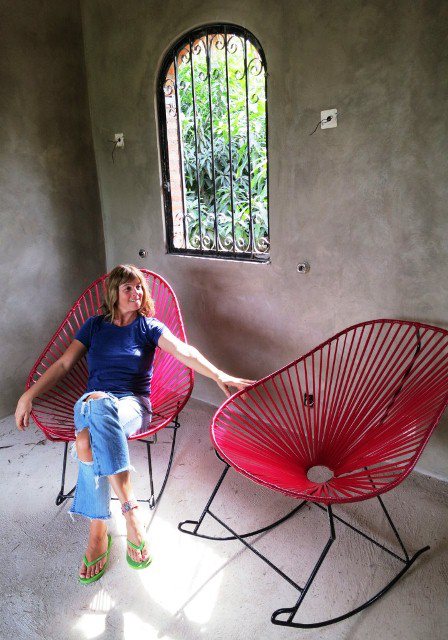
In the closed up house
he focuses on an object in the evening
and plays that game of existing.
Jean Follain
