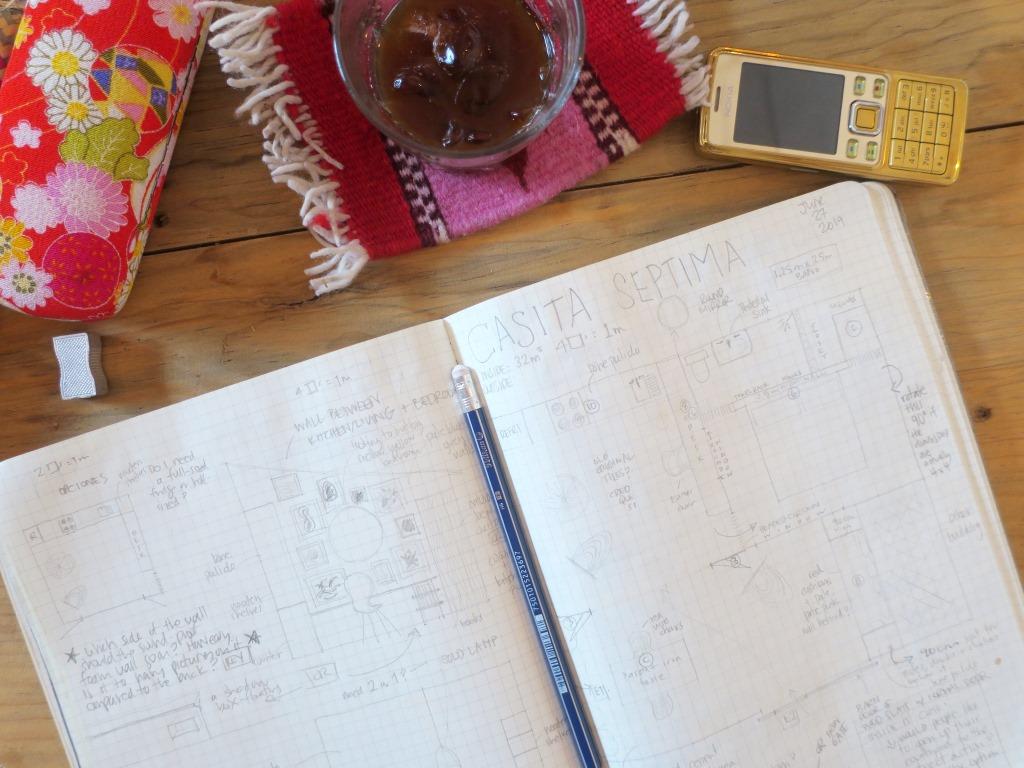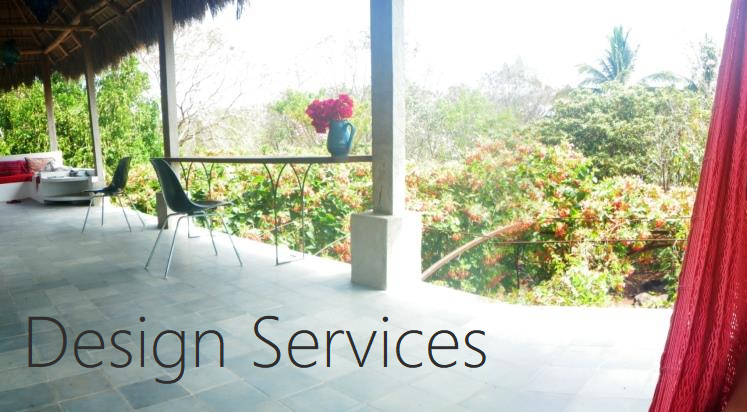 Are you wishing to build a house, casita or addition here in Mexico? And do you have lots of ideas but no first-hand experience? Or maybe you have a bare piece of land and you don’t know where to start with the design of your future casa? If you would like to find someone who has practical experience building right here in Mexico, and who can help you make your vision a reality, I’d love to help!
Are you wishing to build a house, casita or addition here in Mexico? And do you have lots of ideas but no first-hand experience? Or maybe you have a bare piece of land and you don’t know where to start with the design of your future casa? If you would like to find someone who has practical experience building right here in Mexico, and who can help you make your vision a reality, I’d love to help!
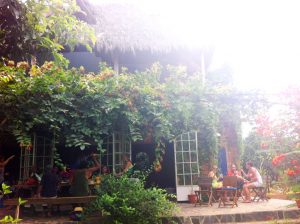
I have been designing houses for years and I created a place of my own in 2009 after I bought an acreage outside of Sayulita. What magic it was to see the vision manifest in reality! Anyone who has ever built anything will agree that there is something really compelling and satisfying about bringing ones vision into physical reality. I would really like to help you bring your vision into the world.
Since then I have worked on a few design projects for friends which have turned out beautifully and now because I just love designing and building so much I would like to offer my services to people I don’t know. 🙂
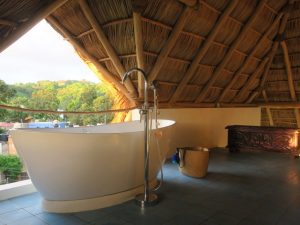
How it would work would be that we’d visit your land together and I’d get an idea of what you were after, whether it was a larger project of a few casitas, a small pool, a yoga/dance palapa and a garage with gardens connecting everything 🙂 or a two bedroom home that has lots of different indoor/outdoor spaces to relax and enjoy yourself in or a tiny private guest casita. When inspiration hits I will pencil-sketch some ideas up and email them to you or we can go over them in person – for 800 pesos. If you’d like to go further and hire me to design the whole project with you then my fee is US$40/hour. I’d send you to-scale pencil sketches first and then when the rough design has been decided on I’ll move to Sketch-up so you’re able to see it in 3D and we can work on the details further. It is really fun being able to see your design drawn to scale in three dimensions – it really brings it alive.
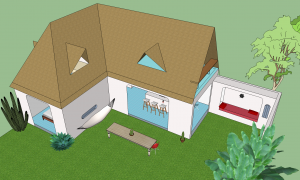 At that stage we can either give the Sketchup file to an architect and he/she can draw up the builders plans and take it from there or I can create 2D images with all the measurements for your builders. Either way, I will have to give an architect the design files so that they can create the official architectural plans that get submitted so you can get your Permisso.
At that stage we can either give the Sketchup file to an architect and he/she can draw up the builders plans and take it from there or I can create 2D images with all the measurements for your builders. Either way, I will have to give an architect the design files so that they can create the official architectural plans that get submitted so you can get your Permisso.
I was the general contractor for my own house and now I know several different builders sooooo I could take you farther and get quotes for you from various builders. I could even oversee the whole build, if that’s not something you want to do yourself. I also know different carpenters and metal-workers so I could oversee the design and installation of every part of your build. We would discuss the fee for this as it wouldn’t be hourly, of course 🙂
If you’re not physically in Sayulita, that’s OK too, we can use facebook messenger for calls and I can message you the images and files.
Contact me at tracey***ninthhousedesigns.com to talk about your project and to see if we’re a good fit! (the ***s are actually the @ symbol)
I wait. Everything is repose.
Then innervated future
You are image within me.
Everything is dreamed first.Gilbert Troilliet
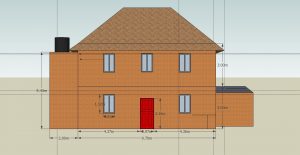 | 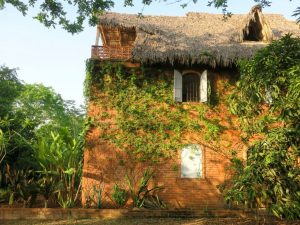 |
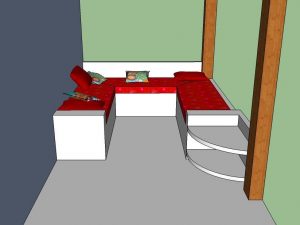 | 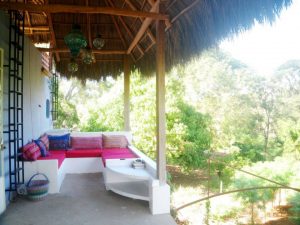 |
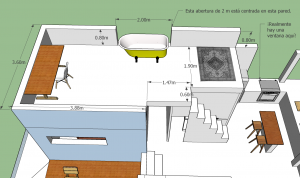 | 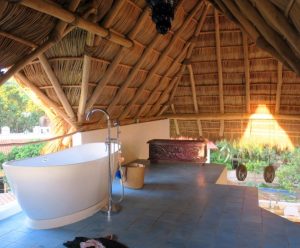 |
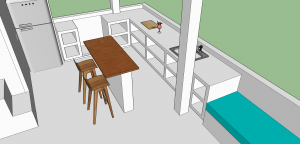 | 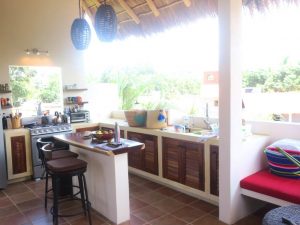 |
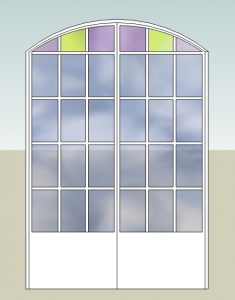 | 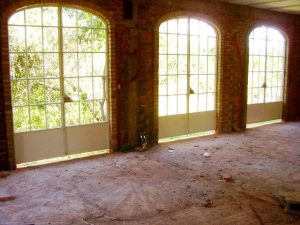 |
Should not every apartment in which man dwells be lofty enough to create some obscurity overhead, where flickering shadows may play at evening about the rafters.
Henry Thoreau
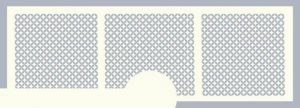 | 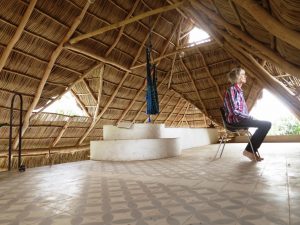 |
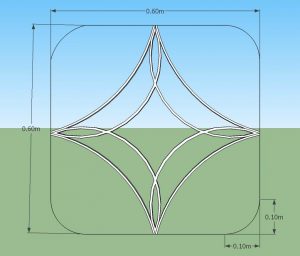 | 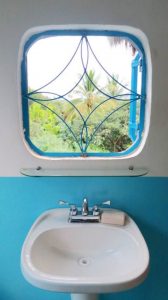 |
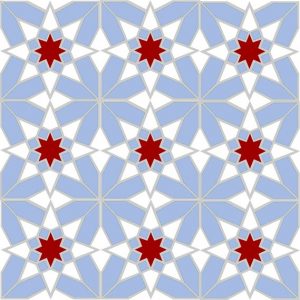 |  |
“If I were asked to name the chief benefit of the house, I should say: the house shelters day-dreaming, the house protects the dreamer, the house allows one to dream in peace. ” Gaston Bachelard, The Poetics of Space
Ironwork & Wood + Iron Furniture Design Services
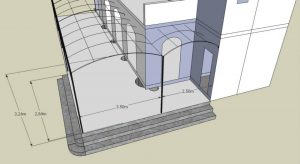
If you need some designs and diagrams made up in SketchUp for your iron pergola, doors, windows, shutters, desks, tables or more, I can do this too. Your herrero and carpintero will appreciate the exact measurements and width and gauge of iron, too. It is also easier to get a quote with a clear picture of what you want with measurements.
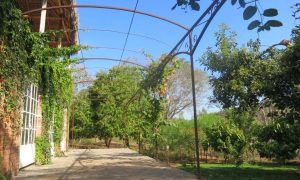 | 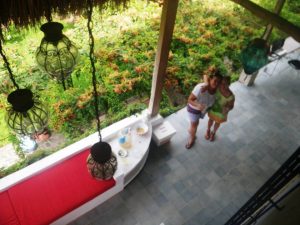 |
 | 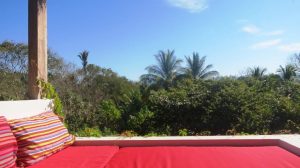 |
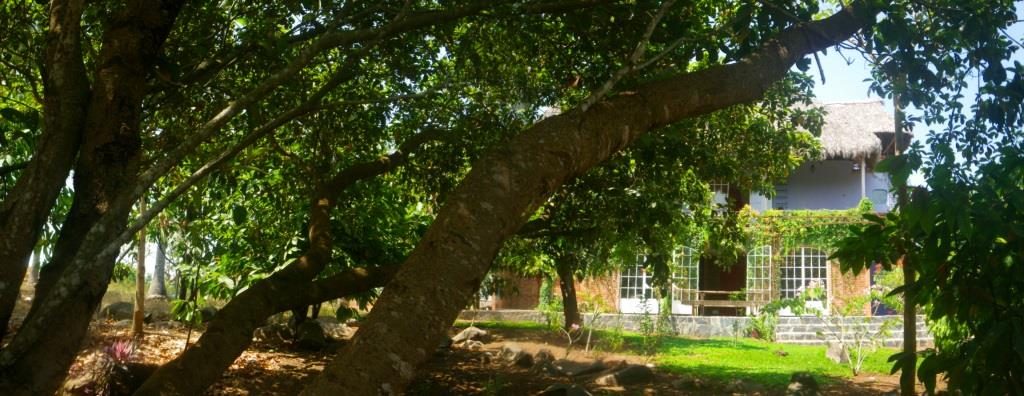
“The most beautiful house in the world is the one that you build for yourself.”
Witold Rybczynski
